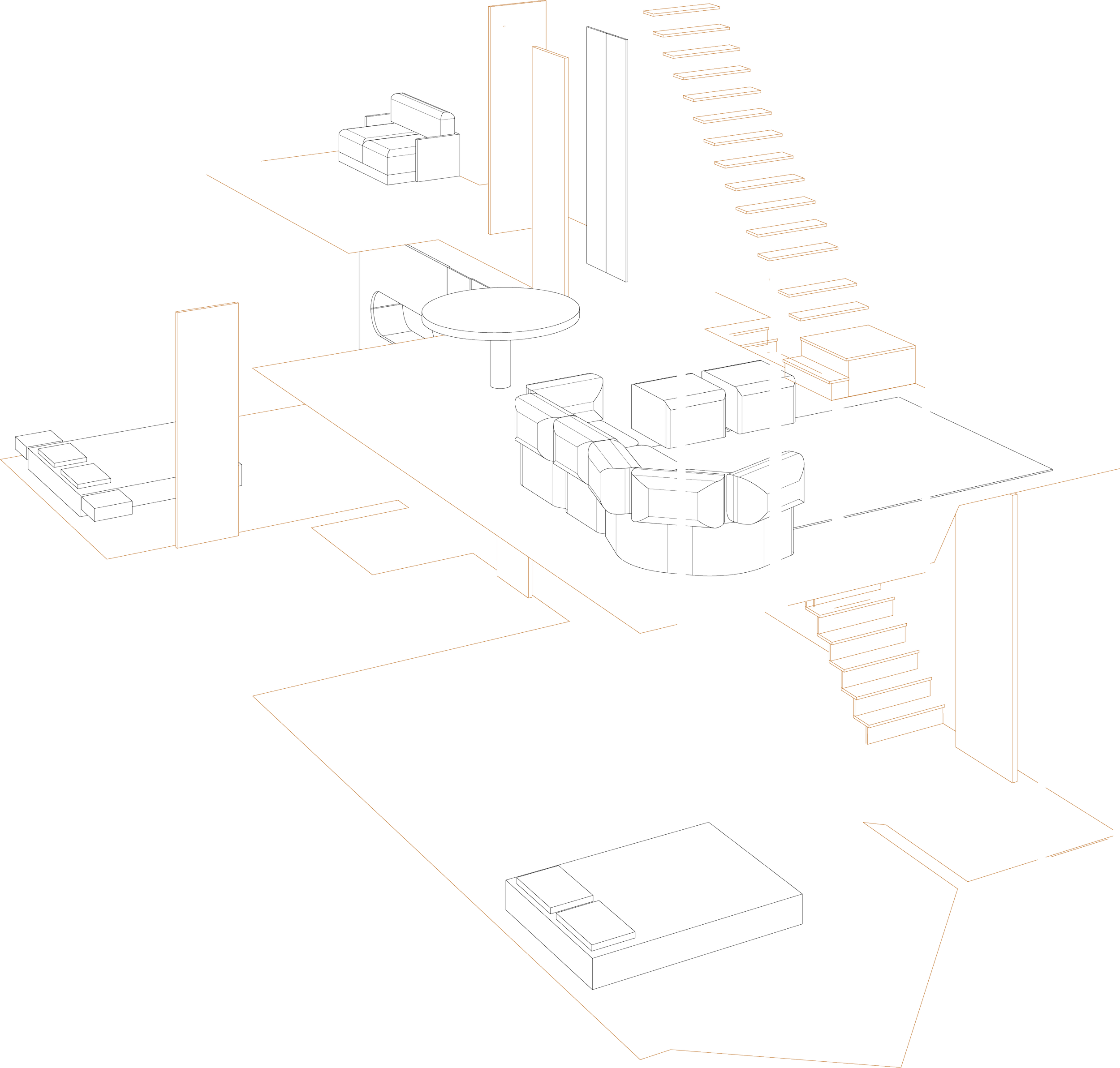Townhouse Renovation
Long Island City, New York
Neutral Materiality and Elegance
Private client
3,196 SQF
Design Team: Giorgia Cedro
General Contractor: Juan Chàvez
Status: under construction
2022
This original Townhouse was characterized by a simple and clean design that enhanced the presence of the exterior views in Long Island City, New York.
The renovation project aims at reconfiguring the house to create a distinct hierarchy among the different spaces - exploiting natural light as much as possible. The parlor level is characterized by a curved wall with storage that defines the entry hallway, the main living areas are located at the third floor, which receives more natural light. The rooftop glasshouse will be turned into a tatami room from where to enjoy shared moments in continuity with a larger terrace for parties as well as some alone time thanks to a secondary meditation terrace overlooking the Manhattan skyline.
characterizing materials
















