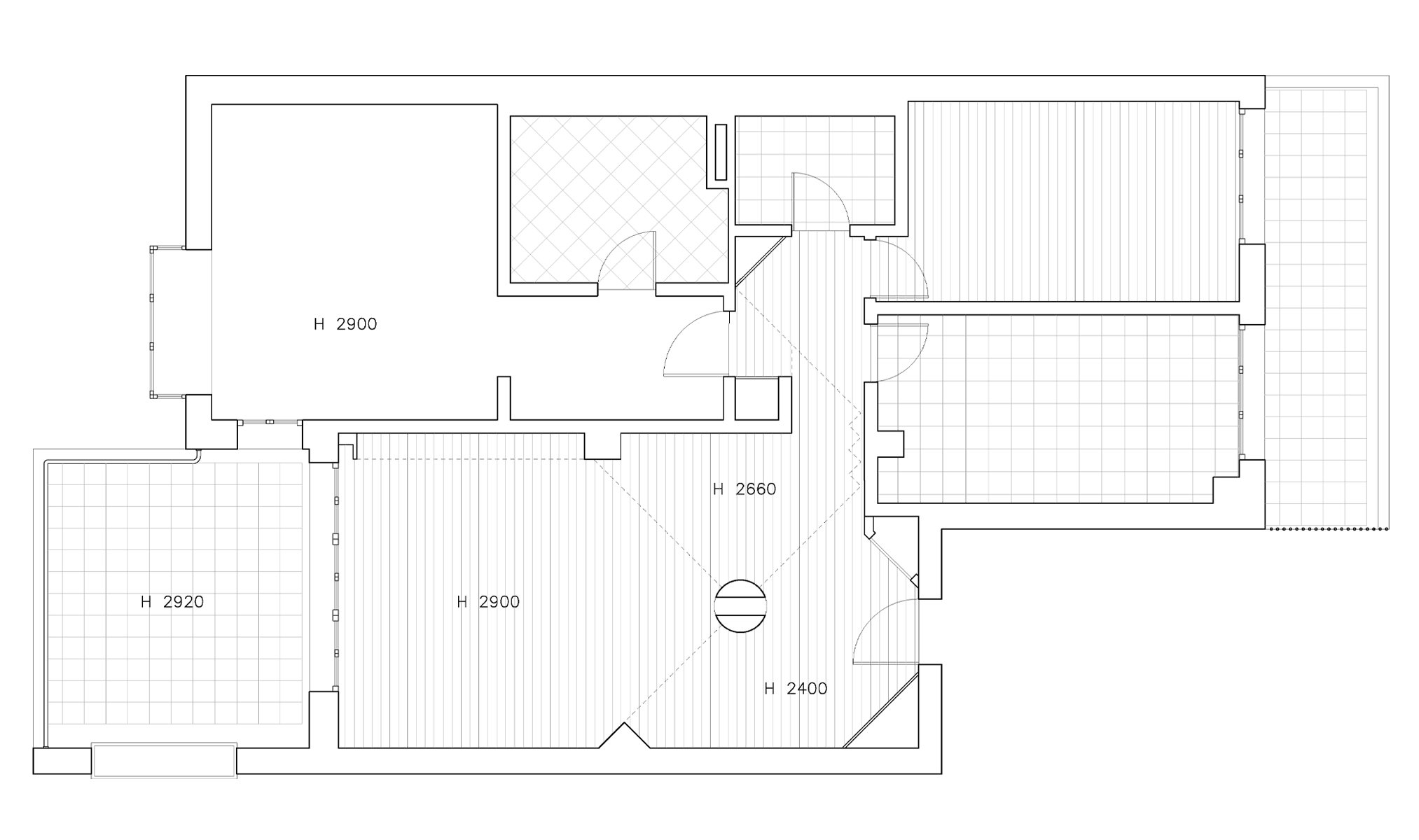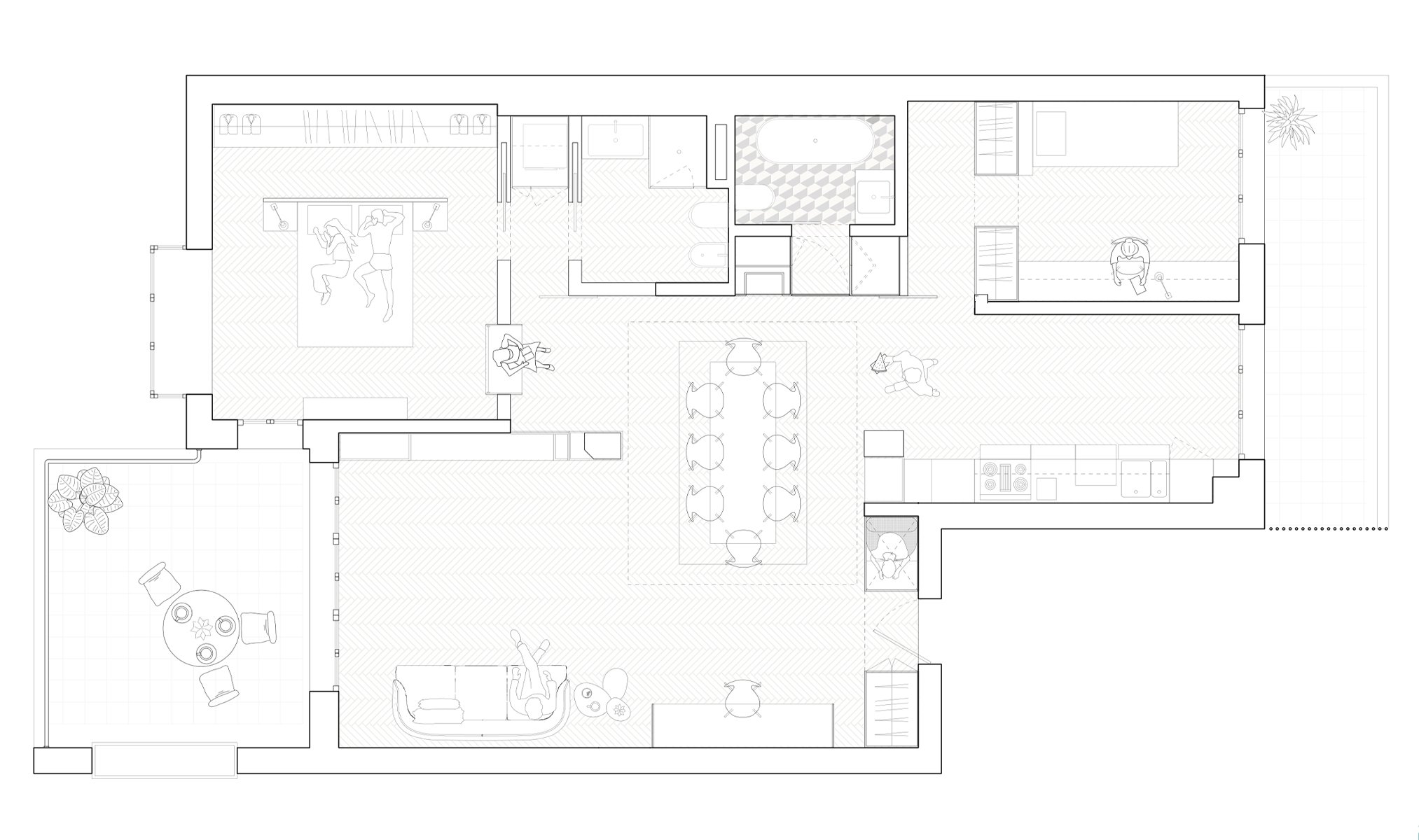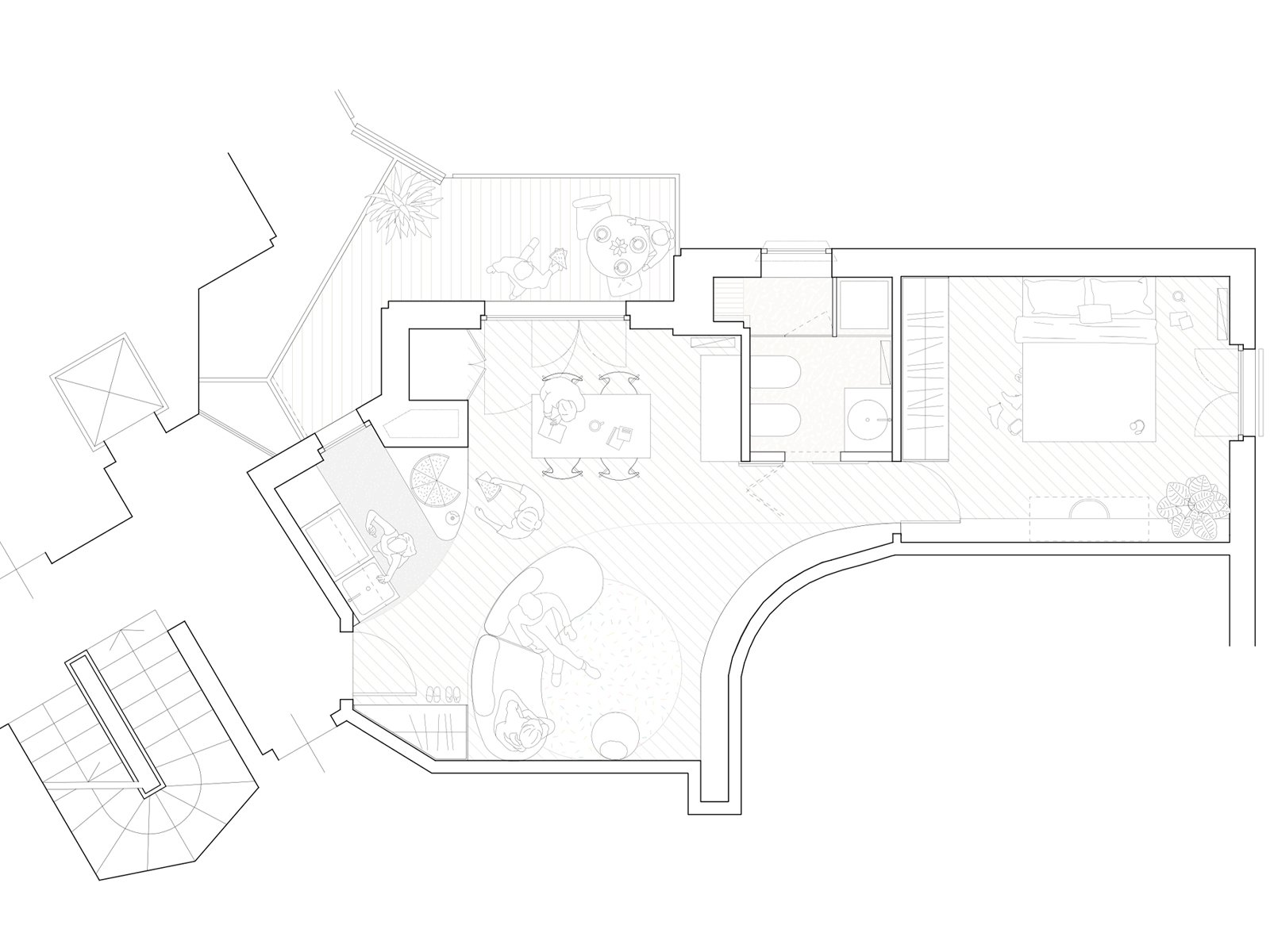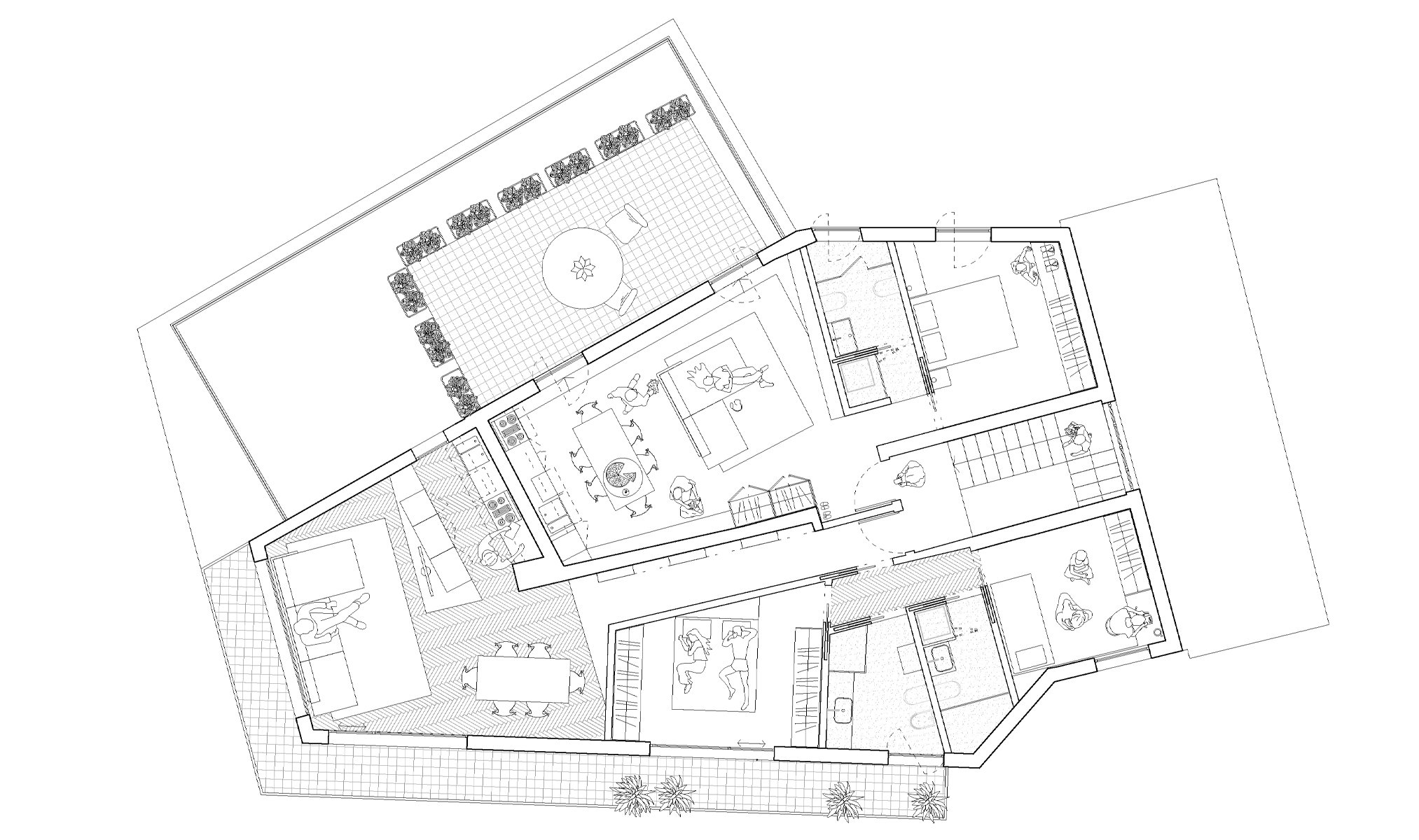Floor Plan Before & After: three residential projects in Italy
These are days we will always remember: our first residential project in Italy is being completed and we could not be more satisfied! Before sharing some post-works photographs though, we would like to take you inside some of our first projects to explain what we did and why. Sometimes you will be able to relate and, hopefully, come up with a few ideas for your own residential project. So let’s begin!
Two-Bedroom Apartment Renovation
Project by Olbos Studio, Milan (Italy) 2021-2022
The unit is part of a high-end post-modern building near the soccer stadium of Milan (Italy), characterized by concrete pure geometric shapes such as circles or squares, and spacious loggias instead of the typical Italian balconies. When we visited the apartment for the first time, it presented a heavy non-structural column in front of the entrance, an enclosed kitchen with a narrow space for the dining table, a wide corridor separating the living area from the Master Bedroom, and four not-so-practical nooks for storage. The bathrooms were large, but outdated, the ceiling was dropped at different heights, defining different small environments, and the wooden floor was very dark.
The first client’s requests were to create a dining room, to remove the carpet floor from the Master Bedroom and to renovate the bathrooms, but it was immediately clear that the apartment had so much more potential for improvement!
Our main concern was the exposition to natural light, we wanted to deliver a pragmatic and hospitable project, while maintaining a dialogue with the original building design.
How did we improve the apartment design through simple changes to the floor plan layout?
Demolition of the false column and of the dropped ceilings
Demolition of the storage nooks
Elimination of the wide corridor
Creation of a new central Dining Room
Demolition of the kitchen-side-wall to allow the passage of natural light to the new Dining Room
Creation of an interior window between the Master Bedroom and the new Dining Room to allow the passage of natural light
Creation of an entrance area with an intimate nook, where to comfortably sit to wear shoes, and a jacket wardrobe
Creation of a Vestibule with laundry unit between the Master Bedroom and Bathroom
Creation of a Vestibule with storages by the secondary Bathroom
Creation of a hidden closet area for the Master Bedroom
Creation of a Vestibule with closets for the secondary Bedroom
One-Bedroom Apartment Renovation
Project by Olbos Studio, Milan (Italy) 2021-2022
The unit is part of a residential building in the neighborhood of QT8 in Milan (Italy). Its uncommon perimeter derives from the separation of its spaces from a larger residential unit by the previous owner. The size of curved wall and the partition that hit it with an opening to access the vestibule to the more private areas of the apartment made the Living appear quite untidy and difficult to layout. The small enclosed kitchen with non parallel back walls was unpractical and a little claustrophobic. The built-in closets obliged the bed to be located in front of the Bedroom door, leaving a small space by the tall glass window. The position of the built-in closets also blocked the heat from the radiator and created a nook of dust. The Bathroom door’s opening made it inconvenient to use the laundry machine and was outdated.
The client asked us to make the apartment feel modern and light, to renovate the kitchen and the bathroom and to replace the electrical system. By cleaning up the layout and adding a couple design devices, this project immediately became our favorite!
Which design devices were key to maximize the use of the space?
Demolition of the kitchen partition
Demolition of the partition between Living and Vestibule
Elimination of built-in closets
Creation of a new open Kitchen with a peninsula that is parallel to the kitchen wall on the working side and parallel to the living wall on the other side
Creation of a curved bookcase along the curved wall, that makes the Living appear larger and tidy, with multiple storage spaces
Replacement of the Bathroom door with a modern pocket door
Relocation of the shower as the backdrop of the Bathroom
Creation of a nook for the laundry machine
Creation of a simple wardrobe to define the Entrance
From Office+Apartment to Two Residential Units
Project by Olbos Studio, Castelnuovo del Garda, Verona (Italy) 2022
This project is part of a larger intervention on an Italian family house near Lake Garda, that includes a business with an office, a shop and a mechanic’s workshop. The house needs technical improvements as well as a full renovation in order to answer to the generational change of needs.
The client asked us to evaluate the possibility of creating two residential units instead of one, by relocating the business office to the lower level of the house. Since we immediately noticed the precious floors in the original apartment and the industrial character of the building, we decided to try and work with them as design elements.
How did we transform the layout to design two residential units?
Demolition of all the non-structural partitions
Demolition of the stair to the office
Creation of a One-Bedroom Apartment with an open Living facing the countryside
Modification of two windows into two glass doors to access the back terrace from the One-Bedroom Apartment
Creation of a Two-Bedroom Apartment with a private long balcony and a panoramic view as backdrop of the Living area
Maintenance of the original stone floor in the Two-Bedroom Apartment







